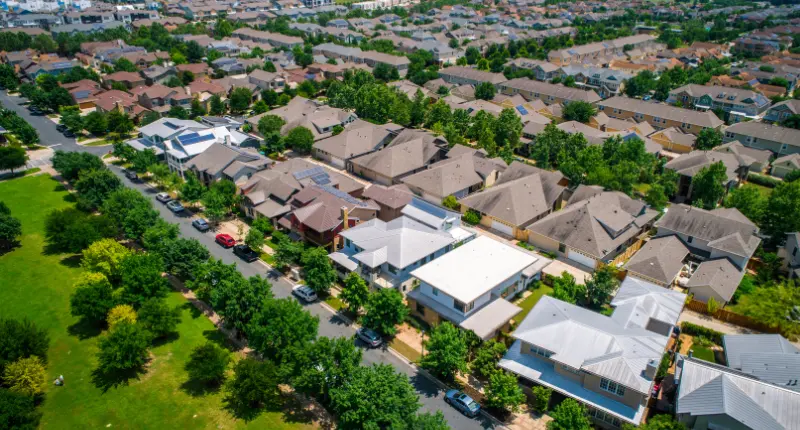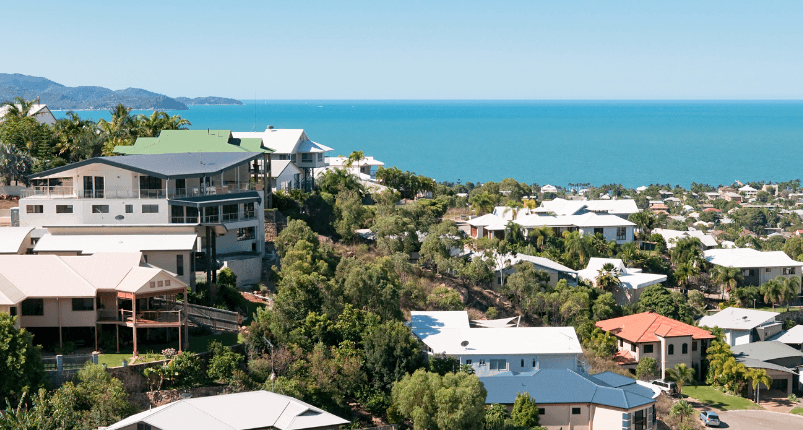- The building entrance is mimicked in at the apartment entrance
- Lighting was a challenge given the site was entirely enclosed by existing buildings
- "... there is something so undeniably seductive about these interior spaces..."
Treasure awaits
An urban, warehouse apartment buried deep within a heritage building isn’t a project that comes along every day, particularly in Perth.
This was clear to architect David Barr and his team – they realised there was something very special about this project the moment they stepped foot into the 450 square metre double-height volume and looked out across the backdrop of the city.

Located within the Old Wills Building on King Street in the Perth CBD, the apartment has an unusual footprint – it seems to seep within fissures and laneways between old buildings.
“It was never going to be a typical residential project,” said Mr Barr.
“The existing building had so many odd arrangements; both in plan and in section. It was a kind of puzzle in a way. We knew we had the big, dramatic volumes and part of the challenge of the project was making sure we didn’t lose those qualities.”
The brief
The client came to Mr Barr with a simple and clear brief, one image and an idea about the quality of space that was important to the project.
With an extensive art collection and a passion for cooking, there was an emphasis on key spaces for the client and a desire to maintain a minimalist aesthetic.

The design process was initiated with a comprehensive study of the building fabric through developing detailed and precise measured drawings.
“In our work, the measured drawing is such an important platform for thinking, understanding and idea generation,” Mr Barr explained.
With the site almost entirely enclosed by existing buildings, the challenges of getting light to penetrate the plan influenced the way the interior spaces were developed.

“Our approach was to see this as an opportunity rather than a constraint and we thought of the lower level interior spaces as atmospheric and cavernous,” said Mr Barr.
It’s the delicate manipulation of atmosphere and lighting quality that distinguishes this project as something far from conventional.
A journey
The arrival to the apartment is marked at the King Street entry by a set of heavy, ornate gates that lead you through a foyer and into the lift lobby. David wanted to accentuate this elongated arrival sequence and create a feeling of burrowing into the building.

The main entrance hall to the apartment is a continuation of this, building on the sense of anticipation. Finally, you emerge from the lift lobby into a double-height volume with a sculptural steel staircase as its centrepiece.
“Here is where we wanted the full palette of materials to have real impact,” said Mr Barr, describing the experience on arrival.
“The spotted gum timber flooring extends through the spaces and folds up the stair treads connecting the upper and lower level. At the perimeter of this entrance hall a series of portals lead to the private spaces of the home; two bedrooms, a bathroom and the main master suite.”

Lighting
Whether it is the clever manipulation of light creating a moody ambience or the rich and textured palette of materials that is so carefully curated, there is something so undeniably seductive about these interior spaces – an allure that pulls you through the blackened steel portal between rooms and beckons you from one volume to the next.

For Mr Barr, working within such generous spaces required careful consideration of transitions between rooms in order to maintain the sense of drama and romance that the existing building commanded. In response, these threshold spaces are meticulously detailed, right down to the carefully handcrafted brass door handles.

Like much of Mr Barr’s alterations and additions work, it’s the character and quality of the building that are really celebrated in this home.
The work is not only poetic as an architectural idea but also in the repurposing and adaptation of the site, allowing the notion of ‘home’ to slowly redefine itself in Perth.
Rather than bringing in the wrecking ball, careful restoration and craftsmanship has delivered this building confidently into the next chapter of its life as a one of a kind, contemporary urban home.
~~
Written by Sally Weerts. Photography by Dion Robeson.
This story was originally published in The Architect magazine, an official publication of the Australian Institute of Architects. It has been edited for republication by The Property Tribune.
The Property Tribune thanks the Australian Institute of Architects for the opportunity to republish the work, and shine a light on Australian architecture.








