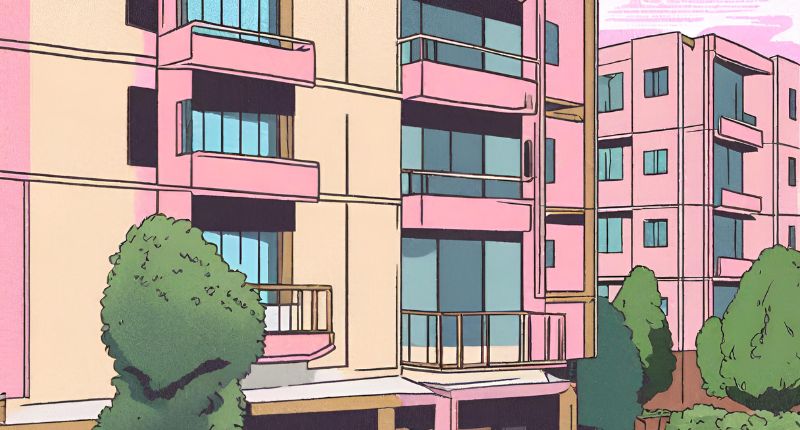- Is a recycled brick extension
- Wall colour choice, “created chaos and then reined it back in”
- The painted weatherboards and flooring were carefully removed and refurbished so that they could be re-used.
This house by Klopper & Davis Architects brings to mind the book ‘The Savage Mind’ – where anthropologist Claude Lévi-Strauss contrasts the problem-solving instincts of what he terms the ‘Engineer’ and the ‘Bricoleur’.
The ‘Engineer’, the author reasons, conceives and develops tools precisely for the purposes of a project, while for a ‘Bricoleur’ the “universe of instruments is closed and the rules of [their] game are always to make do with whatever is at hand”.
The renovation and additions comprising the Rosalie Street House are firmly in the Bricoleur’s realm; an assemblage of “chaotic and found objects” as lead architect, Sam Klopper, put it.
A desirable charm
The first task for the build however was to breathe new life into what was a very tired old timber-framed cottage in one of Perth’s inner suburbs.
The painted weatherboards and flooring were carefully removed and refurbished so that they could be re-used.

The floor, wall and roof structures were then given much-needed attention, particularly with regards to insulation, and the spaces were subsequently repurposed into bedrooms for the client couple and their young children. However, the intention was never to make a pristine architectural object.
On the contrary, this is a home that is proud to express its desire to be lived in. Therefore, much of the ‘roughness’ that helped define its original character has graciously been extended through to a rich expression of tactile architectural qualities in the additions.
The quality of variance
Foremost to this are the rustic qualities of the recycled brick extension that defines the generously-sized working and living spaces of the home. Its rich external colour variations adopt a fragmented, ruinous identity, casting shadows of distorted geometries just as the remains of an old fort or turreted castle might do.

Internally, the textural and material variances are somewhat calmed by the uniform white paint, “creating chaos and then reining it back in” as Mr Klopper described, before entering what might be considered the crescendo that is reserved for the dining space.
Complimenting the tung oil finish of the recycled jarrah flooring, the elegantly detailed, steel-framed window walls of the dining area open eastwards to views of the landscaped garden, pool and tree canopies of a popular local park beyond.
Curbing corners
The architectural composition of these glazed walls humanises the scale of the 40-brick course ceiling height via their repetition of filleted corners and tactile jarrah inserts.
Again, there is still a somewhat preexisting catalogue of the imagination at play here; this instance being a deliberate allusion to the arched openings and pleasant memories attached to a New York loft apartment the clients once lived in.

The carefully considered landscaping compliments the architecture too by focusing on creating its own variations in scale and structure that deny formality. This will undoubtedly come to obscure more of the building over time – suggesting that it might have always been there.
Equally poetic, the pantry area also affords a direct view of the productive area of the garden, creating a direct connection between the preparation of meals and an understanding of how food is grown – an expression owing to one of the primary values of a health-conscious client and mother.

As with many old buildings, the rich variations in texture, materiality and form in this home gives reason to pause and contemplate its history. Whether those moments resolve themselves in truth or mythology doesn’t matter in the end. The point is that they have enticed you to stop for something that anywhere else might have otherwise been quickly glossed over as merely lost or maybe even ordinary.
And therein lie the charms of slowing down to appreciate “whatever is at hand”.
~~
Written by Domenic Trimboli. Photography by Dion Robeson.
This story was originally published in The Architect magazine, an official publication of the Australian Institute of Architects. It has been edited for republication by The Property Tribune.
The Property Tribune thanks the Australian Institute of Architects for the opportunity to republish the work, and shine a light on Australian architecture.








