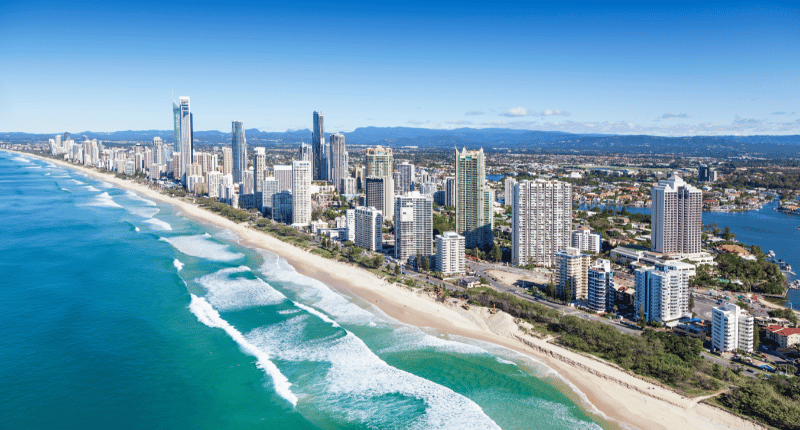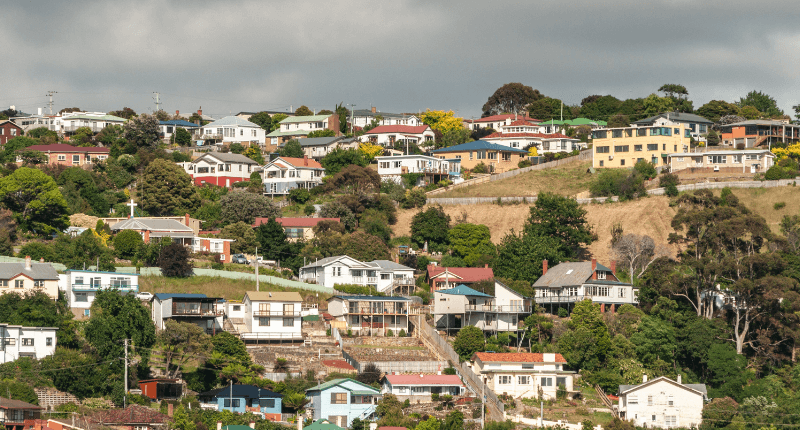- Is a free-standing addition to an existing holiday cottage
- Designed to withstand harsh coastal environment
- Takes on simple, cubic form
Historic roots, august surrounds
The Augusta Boat House by architect Diana Goldswain presents a sympathetic way to engage with the social and environmental context of the area.
Augusta is a town located at the mouth of Blackwood River, fronting Flinders Bay below Cape Leeuwin. The townsite was established in 1830, only a year after the Swan River Colony, and has had various industrial and agricultural functions, including use as a port and terminus of a rail line servicing the southwest timber industry.
Since the closure of the timber industry, Augusta has become characterised as a community of holiday homes and people living in retirement.
Prior to the opening of Forrest Highway and Sues Road, its distance from Perth meant that holidaymakers in the area tended to be farmers and people from surrounding areas. As a result, the town developed differently to its northern neighbours such as Margaret River, Dunsborough, and Busselton.

The Augusta township follows the pattern of a traditional rural West Australian town. It has a main commercial road, wide streets arranged in a grid, and large rectangular lots.
The houses are modest – usually weatherboard or asbestos cottages nestled between stunted peppermint trees which cling to the sandy soil against the howling winds of the Southern Ocean.
Cubic cottage
The building is a small, free-standing addition to an existing holiday cottage, intended to provide extra space for a growing extended family to holiday together.
The ground floor of the new building is a flexible space dedicated to table tennis or fishing, just big enough to store a 14-foot boat and its associated fishing equipment.

Upstairs is via an external staircase which appears to wrap around the building. The upper floor provides a bedroom/study with an ensuite and a small deck.
Standing as a discreet building and nestled into the peppermint trees without fences, the building pops above the tree line providing views from the deck over Flinders Bay and to the constant parade of whales that move along the shore.
The house strikes a simple cubic form with white painted fibre cement weatherboard cladding.
Carefully considered
Augusta Boat House is tightly detailed to resist the salt spray of the harsh coastal environment. Stainless steel nails, no carbon steel and painted timber windows form part of the comprehensive weather resistance strategy.

Inside the building, the walls are lined with plywood for warmth and the space is adorned with a series of picture windows that peer into the treescape and are countered by a large window overlooking the bay.
The simplicity of the building is in part a result of sensible construction techniques that required little oversight from the architect given the project’s location.

Diana has designed a building that is about casual family holidays where children run through unfenced yards with sandy feet. She has embraced the materiality of the area and built in a detached nature and with a scale that allows the addition to be swallowed by the peppermint trees.
Good architecture is about people, communities and places. The Augusta Boat House is a lighthouse for this approach.
~~
Written by Andrew Boyne. Photography by Dion Robeson.
This story was originally published in The Architect magazine, an official publication of the Australian Institute of Architects. It has been edited for republication by The Property Tribune.
The Property Tribune thanks the Australian Institute of Architects for the opportunity to republish the work, and shine a light on Australian architecture.








