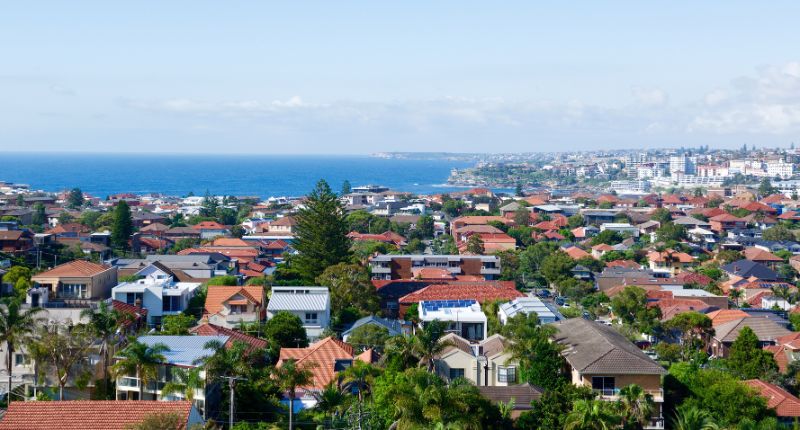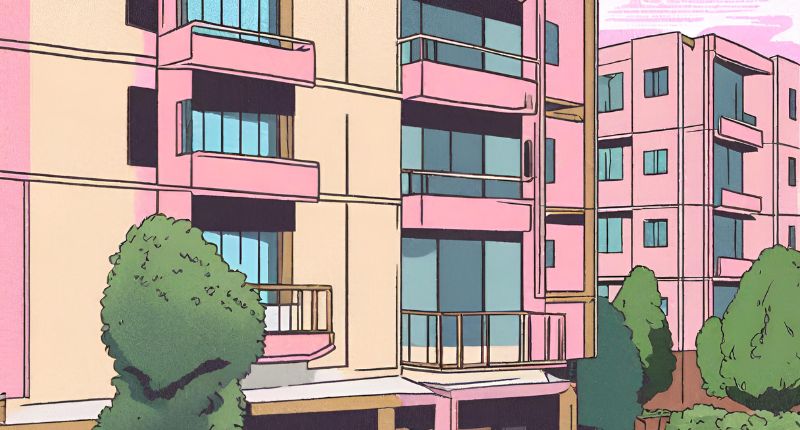- The building sits on a historically significant site
- Two sides of the building tell two stories: one Indigenous, the other, European
- The site is home to the first European farm site in WA
With Western Australia’s borders closed for the past two years, many locals took the opportunity to explore their state – learning about its history and finding many hidden gems along the way. The Visitor Orientation Hub at Strawberry Hill Barmup by PTX Architects is one such gem.

Strawberry Hill is a locally and nationally significant location. The site was home to an Aboriginal campground an important travelling route, and, in 1826, became the first European farm site in Western Australia.
The site is now a registered Aboriginal site and is on the State Heritage Register under the care of the National Trust, the client for this project, and The Visitor Orientation Hub provides a new entry point to this location.
David Gibson and Melanie Hoessle from PTX Architects worked closely with the National Trust and local Menang Elders on the project.
“Our first step in the design process was to meet with the Elders,” said Mr Gibson. “Initial discussions uncovered many interesting stories.”
In particular, Mr Gibson explained how Albany was known as the ‘friendly frontier’, where Aboriginal leader Mokare built a friendship with the first government resident of Albany, Alexander Collie, which mitigated conflict. “Albany is very proud of this history,” said Mr Gibson.

The original workers’ quarters on the site dates back to 1833. The brief required an addition which would be universally accessible and provide greater amenity for volunteers, and flexibility to welcome more visitors to the site.
The architects’ response was a new building which sits to the south of the original workers’ quarters. “It’s a new component”, said Mr Gibson. “We didn’t want to intrude on the heritage fabric.”
The new building, which mirrors the original in scale and form, was inspired by both Mia shelters and a Wardian Case.
“The idea was the harmonious bridging of two cultures.”
David Gibson, PTX Architects
“The building is clad in timber battens that reference local Indigenous Mia shelters, while the glasshouse elements allude to an 19th century Wardian Case, used to transport European plants to the colony by ship.”
The theme of bridging cultures continues inside the building. “The two sides of the building tell different stories,” said Ms Hoessle.
“One side of the building the Indigenous stories and the other European.” In this way, the architecture becomes a part of the storytelling process.

The project contributes to the long-term sustainability of this significant place – enhancing the visitor experience for tourists and locals alike.
National Trust CEO Julian Donaldson said, “PTX Architects responded brilliantly to the brief. We are delighted with the really positive contribution the hub is making to how visitors understand the layered story at Strawberry Hill/Barmup.”
Stop by, enjoy the architecture and learn about our state’s history next time you are travelling in our Great Southern region.
~~
Written by Sandy Anghie. Photography by Bo Wong.
This story was originally published in The Architect magazine, an official publication of the Australian Institute of Architects. It has been edited for republication by The Property Tribune.
The Property Tribune thanks the Australian Institute of Architects for the opportunity to republish the work, and shine a light on Australian architecture.








