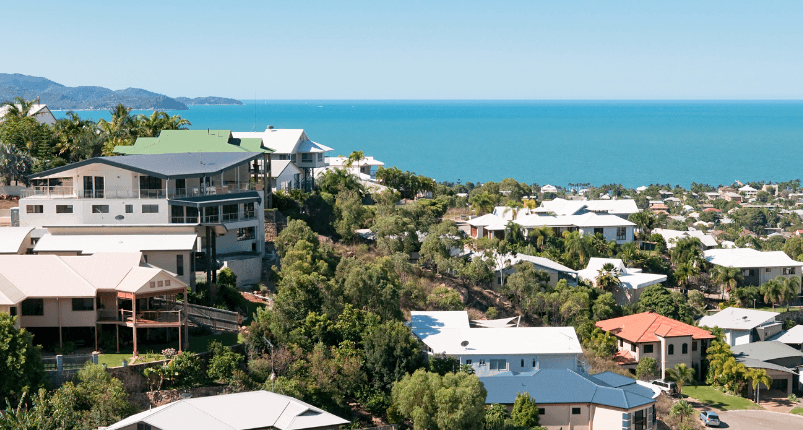- Was a decade long project
- Is intuitive to navigate
- Draws on fond memories for wellbeing
Our experience of architecture is influenced by more than just the physical surroundings, but also the past experiences we bring to them.
This is why our own memories play such a significant role in determining how we feel in a new place. The aged-care spaces of Karingal Green by Hassell epitomise this understanding.
Resulting from a circa decade-long multi-disciplinary collaboration within the Hassell studio, Karingal Green creates a sense of well-being by drawing on fond and positive memories.
Karingal Green is surrounded by a seasonally changing landscape, featuring pre-existing lemon-scented gum trees alongside familiar and ageless favourites like lavender, wisteria and roses.

The boundary fencing is also subtle, imparting an openness atypical to anything institutional.
The layout and visual cues were designed to be clear and intuitive, guiding residents seamlessly to their units. Wall-inset memory boxes demarcate the identity of each cluster of residential units across the building wings by displaying a memento belonging to each.
These wings, or internal neighbourhoods, include their own communal lounge, dining and private courtyard spaces with bespoke furniture, improving the intuitive feeling of wayfinding.

Compositionally, the building program is skilfully configured around a Donnybrook –stone-clad civic spine. This contains a hair and beauty salon, gymnasium with hydrotherapy pool and suites for allied as well as primary health providers that are all also accessible to the wider community, thereby engaging potential future residents.
Attached to this is the community hall. The hall is inviting, large and comfortable enough to accommodate a myriad of simultaneous social interactions and moments. At the time of visiting, the two gentlemen conversing by the corner piano, mother and son reading on one of the elegant timber tables, and the event taking place to one side.

Likewise, the garden actively provides multiple opportunities and experiences for use by residents and encourages play by visiting young children – thus positively shaping their own memories in turn.
From the hall, the ground floor building spaces all sit cleverly at the same level, negating the need for ramps or stairs. This not only allows for ease of mobility across the various residential wings but also discretely places the basement level parking at the lower end of the site.
The insulated cavity-brick residential suites themselves owe their interior design inspiration to the likes of luxury apartments, hotel rooms or even wellness centres. Pleasantly, few of these thoughtful qualities are lost in the high-dependency care units to the south, including residents with dementia.

~~
Written by Domenic Trimboli. Photography by Douglas Mark Black, Fabrizio Lipari, Rob Frith/Acorn Photography.
This story was originally published in The Architect magazine, an official publication of the Australian Institute of Architects. It has been edited for republication by The Property Tribune.
The Property Tribune thanks the Australian Institute of Architects for the opportunity to republish the work, and shine a light on Australian architecture.








