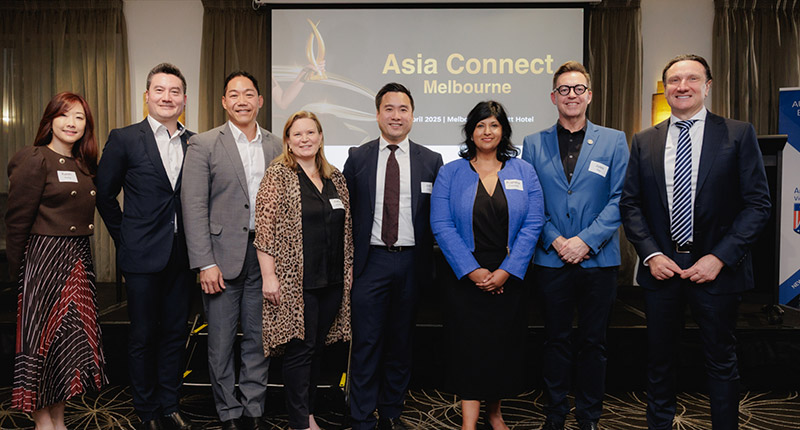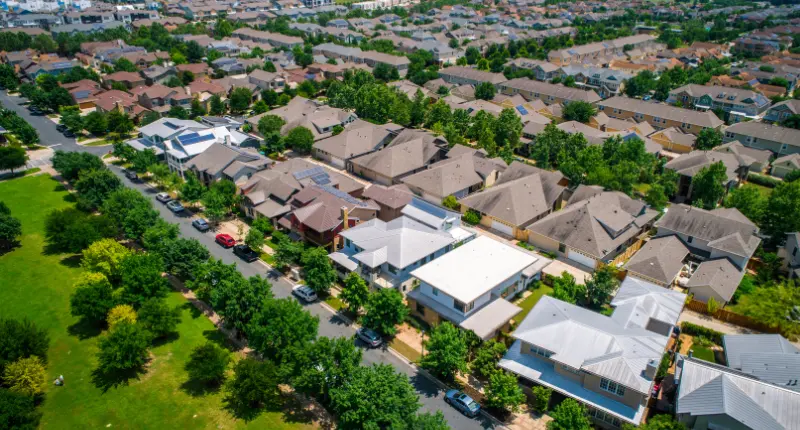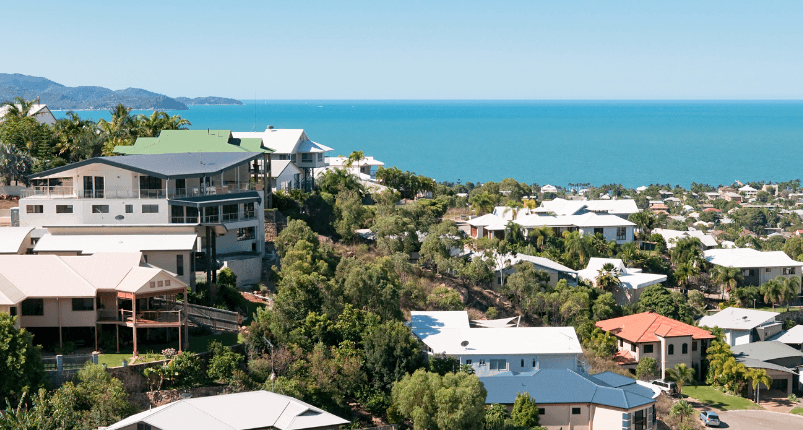
- In December 2021, 40% of Australians were regularly working from home
- One design surveyed workers on future needs and what they wanted
- Another speculative build out targets creatives with a bespoke design
In December 2021, data from the Australian Bureau of Statistics (ABS) showed more than 40% of Australians were regularly working from home.
ABS Head of Labour Statistics Bjorn Jarvis said at the time of the data release, “Prior to the Pandemic, the percentage of employed people working from home on a regular basis had been steadily increasing by around a percentage point every two years.
“Our latest data for August, 2021, as the Delta period impacts were deepening, are showing an 8.14 percentage point jump to 40.6%.”
As lockdowns, and mask restrictions were removed, office work gradually made its way back into everyday life.
Property Council of Australia (PCA) data from its most recent office occupancy report found Perth recorded the strongest office occupancy rate in the country at 80% of pre-Covid levels, with Adelaide close behind at 74%, Brisbane 67%, Sydney 59%, Melbourne 57%, and Canberra 52%.

Through the ages, offices have also evolved considerably, with the traditional cell office of the 1950s long gone, and co-working and open plan part of the more recent movements in offices.
See here for more on the history of offices and how they have changed.
Reimagining a heritage office for the future
Located at 1 Forrest Place in the heart of Perth, this office created by Rezen Studio will make you envious about your current workplace.
Also known as the Commonwealth Bank building, the heritage building is no longer home to the bank, instead, it includes several retail outlets, and offices, including this beautifully executed design on a modest budget.
The soft, subtle, tones and textures are a common theme throughout, celebrating the beauty of the original building, and creating a creative space that has a bespoke feel.
Much of the furniture is locally made, with sustainability also front of mind for the architects.
The design was by Rezen Studio, the original article was written by Sandy Anghie, with photography by Jack Lovel.
Getting ready for the future of work
The pandemic completely changed the way we worked, but with a return to the office – how do we change to suit the new normal?
Hames Sharley took a scientific approach to the design of its Perth office, with the result being an incredible place that fosters engagement.
The architects conducted workshops, asking questions about who they were and what they wanted to be, the product of which:
“… included words like focussed, creative, empowerment, wonder, clarity and my [Stephen Moorcroft] favourite quote, ‘holy shit, that’s awesome’.” This language and the accompanying images were referenced throughout the project.
Hames Sharley Principal Stephen Moorcroft
Part of the brief was to create a place that would foster a culture of knowledge sharing and remove barriers between front and back of house.
The survey also included understanding the hybrid working, along with understanding the future tasks that the space needed to support, fine-tuning as required.
The design was by Hames Sharley, the original article was written by Sandy Anghie, with photography by Dion Robeson.
A new home for Kings Park’s 500 volunteers
Named Wanju Marr, meaning “welcome hand” in the local Whadjuk, the building was created in recognition of the important and passionate work of over 500 volunteers from four volunteer groups: the Friends of Kings Park, Kings Park Volunteer Guides, Kings Park Volunteer Master Gardeners and the Honour Avenues Group.
Providing offices, workshop spaces, internal and external meeting places, BBQ’s, parking, and landscaping the project was designed by MJA Studio.
Mark Ciesielski, MJA_Studio Project Director, said the building, “was conceived as a building of simple forms expressed through devices of joining and separation to itself and the adjacent Garden Staff Quarters.”
The adjacent Staff Quarters – a Donaldson and Warn design from circa 2001 – with its simple form and refined details provided design cues for Wanju Marr.
Nestled on the demarcation of the native bushland to the north and the more formal garden designs to the south, part of the success of the building is due to the fact that legislation restricts the clearing of native vegetation within the park. This limited the placement of the building.
The elongated plan allows for a varied program of two externally accessed workshops, buffering the minor western exposure, centrally located amenities, two separate offices and a large kitchen and internal meeting room
The design was by MJA_Studio, the original article was written by Jonathan Speer, with photography by Dion Robeson.
This solution for the vet was barking brilliant
Architects were called in to make a High Wycombe veterinary hospital larger, with some challenging conditions: it was from the 1950s but had to look modern and appealing to the public, and the budget was just over $300,000.
Part of the solution was so simple, the hospital could stay open while construction took place.
Javi Ayora of Studio Origami Architects quickly realised that the whole budget could easily be spent on just renovating the old building.
The solution: create a large facade screen to camouflage the existing building and create a clear division between the old and the new.
The screen would not only project the clean and modern image to the public that the client was after but would also help with existing security concerns. It also meant that the veterinary hospital could keep operating during the renovation work.
The plan was that this screen would sit in contrast to an earthy, timber-clad new build to provide the additional space required.
Mr Ayora’s clients were so pleased with their new-look practice that they engaged Mr Ayora for another one of their sites.
The design was by Studio Origami Architects, the original article was written by Jonathan Speer, with photography by Matt Biocich.
This Perth TARDIS has it all
Not what you might think is a typical office but community hubs and libraries are some of the most underutilized and valuable spaces within the general community from which people of all ages and abilities can work and study from.
This design for the City of Belmont’s Belmont Community Hub and Ruth Faulkner Library brings together a library, new museum, senior citizens centre, carpet bowls, hairdresser, pool room, twelve independent tenancies for community service organisations, a crèche, cafe, and landscaped public piazza.
The building is characterised externally by varied architectural forms. Planes, hoods, curves, prismatic shapes, bright textured metallic colour and flat grey sheet are arranged distinctly around the building to break up a facade that on its northern side reaches over 15 metres above the street and up to 110 metres in length.
Between the distinct forms, clear un-tinted glazing is deployed to improve transparency and reduce the mass of the structure. The heart of the building is the library, which sits in the centre of the ground floorplan and is spread over two floors with a mezzanine arrangement that relies on voids to create space between the floors.
In the centre of the library, and at the centre of the building a full-height golden atrium, spans all three floors up to a glass-topped skylight. A prismatic concrete and timber stair leads occupants into the building and ricochets between the library floors. A glass elevator stretches to all levels.
The design was by Bollig Design Group, the original article was written by Cassandra Simpson, with photography by Osprey Creative.
~~
These stories were originally published in The Architect magazine, an official publication of the Australian Institute of Architects. It has been edited for republication by The Property Tribune.
The Property Tribune thanks the Australian Institute of Architects for the opportunity to republish the work, and shine a light on Australian architecture.



































