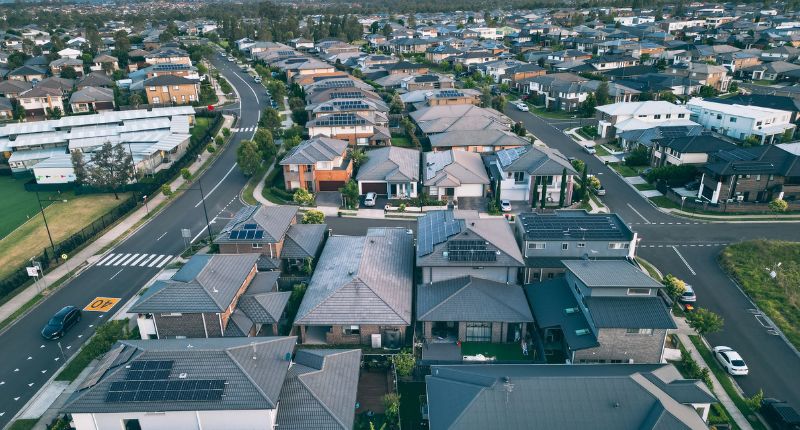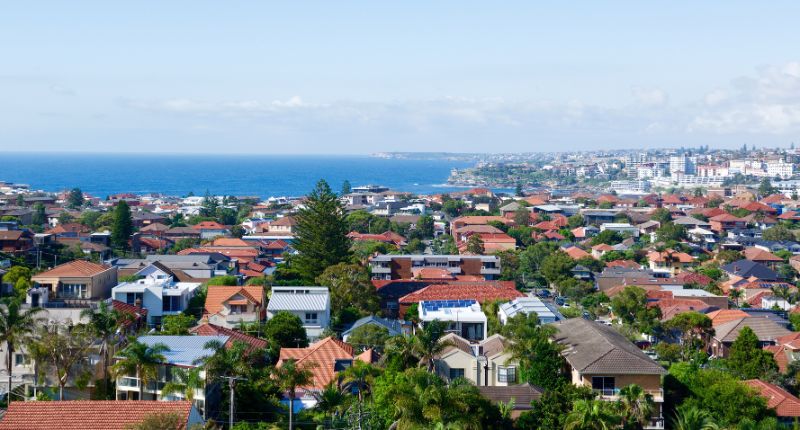- The InterContinental Hotel will be located within the 1851 Treasury Building
- Was the first purpose-built government office
- Woods Bagot design time have taken a 'forensic approach' to the design
Architects Woods Bagot have been tasked with enhancing the public spaces surrounding InterContinental Hotel Sydney within the Treasury Building, whilst maintaining the significant heritage character of the building.
The building, which was the first purpose-built government office in Sydney during the states first gold rush, has seen many additions and developments stretching from the late nineteenth century to the twenty-first.
The building is home to New South Wales’ first vault which previously held the government’s treasures and records and is home to the oldest operating lift in the Southern Hemisphere, which is still fitted out with vintage carpeting and original fixtures.
Woods Bagot is applying what it describes as a ‘forensic approach’ to the buildings multi-layered fabric to formulate a connection between new architecture and the sites historical background.
Mulpha Australia Limited owns the InterContinental Sydney and are heading the development.
The design team is being led by Tracey Wiles and Ian Lomas who have conceived what they describe as a ‘sensational vision’ for the contemporary architectural expression of the mid-19th century building.
A luxury bar is being constructed in the Cortile space located in the heart of the hotel. This was originally a roofless courtyard that was entirely enclosed during the 1980s.
The Cortile space consists of the heritage lobby, restaurant and bar. This area will be officially opened during the second half of 2021.
Ms Wiles acknowledges the forensic approach to the design will be challenging but says ultimately this will result in a spacially rich environment that will support the InterContinental’s flagship Sydney hotel.
“The approach involves a respectful dialogue with the heritage fabric with the primary work within the 1980s additions. Each entry point of the hotel has a common language of materiality and detailing, taking inspiration from the original building but not attempting to imitate,” she says.
“The clarity between new and old will be immediately apparent but in a complementary manner to create a smooth transition throughout the varied spaces.”
The downtime during Covid allowed Ms Wiles and her team to refocus the project by enhancing the interior design. The team was able to use mock-up rooms to test out materials and lighting. They were also able to replan areas where food and beverages will be offered by taking into account spatial planning to support varying occupancy levels.
“Areas within the hotel that have a direct impact on the guest experience have been enhanced while ensuring a timeless quality to the interior design,” said Ms Wiles.








