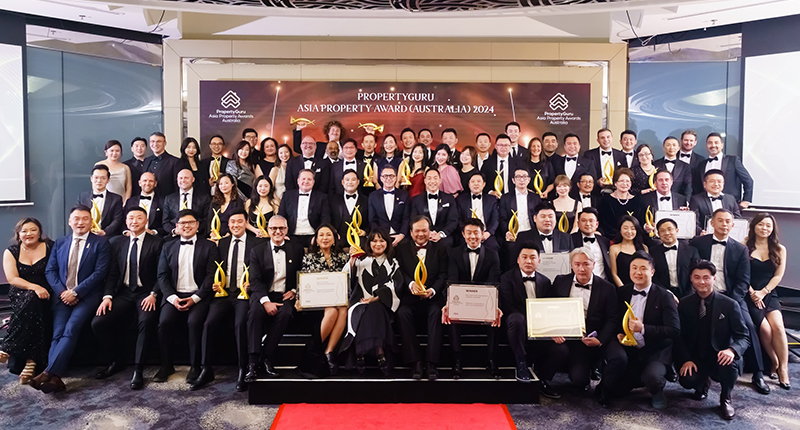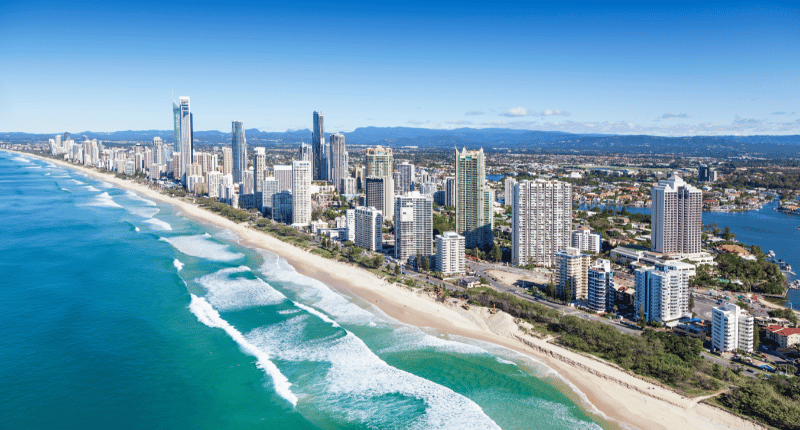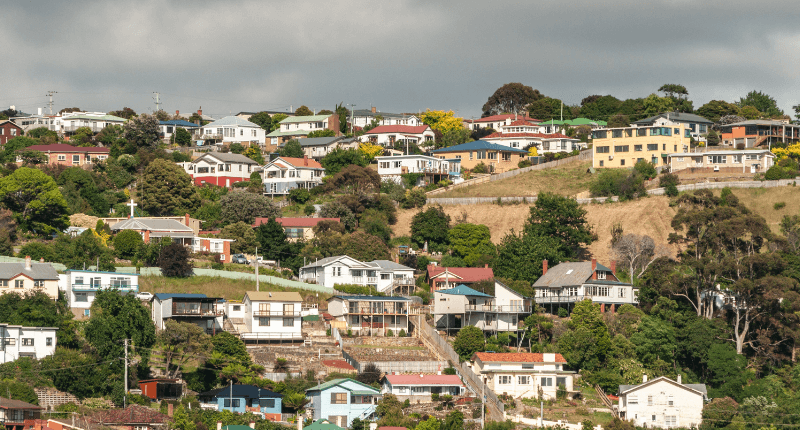- The design brief was brought to life by Fender Katsalidis.
- The office design features calm and pragmatic spaces with a hospitable nature.
- The monolithic structure of the bench creates a beautiful anchor point for the kitchen.
Creating an inviting space that balances business, hospitality, and a variety of working styles is a challenge that Fender Katsalidis rose to when delivering the new headquarters for Australian property developer, Holder East.
Fender Katsalidis’ associate principal, Karen Morris, said Holder East was looking for a light, bright, tonal environment that could contrast the urban backdrop of Melbourne’s CBD.
While traditional office design typically focuses on delivering a distraction-free environment, the shift to a more open and inviting space has been afoot, while remaining conducive to working.
Fender Kastalidis’s design balanced the want for an office that was fit for day-to-day work with the ability to cater for social events by focusing on the intent of each area within the space.
Morris told The Property Tribune that there was a clear delineation between front and back of house, with the former geared towards clients and entertaining, while the latter is where offices and workspaces are.
A unique feature was the kitchen space.
“It was really important to Holder East that they had a space to entertain clients that came into their office.”
It was an area where the developer would be able to host events and showcase their work, and in particular, “the monolithic island anchors the space, signifying the importance of that hospitality element.”
Two doors in the middle of the wall plate also helped to create the delineation between the spaces, enabling a quieter area for focus and concentration.
Morris said the choice of terrazzo flooring was driven by the practical benefits of being hard-wearing, cleaner, and having a timeless appearance.
Terrazzo also delivered an elevated experience, in line with the design intent behind the monolithic bench within the entertaining space.
The feeling of a calmer and more tranquil office environment was supported by the softer and lighter colour palette that was chosen throughout the space.
It seems design language has come full circle, said Morris, with the colourful walls of yesteryear now giving way to a more considered design.
“I think everyone’s trying to create a more calm environment so that people can come in and be focused, as well as creating a timeless space so that it doesn’t date.”















