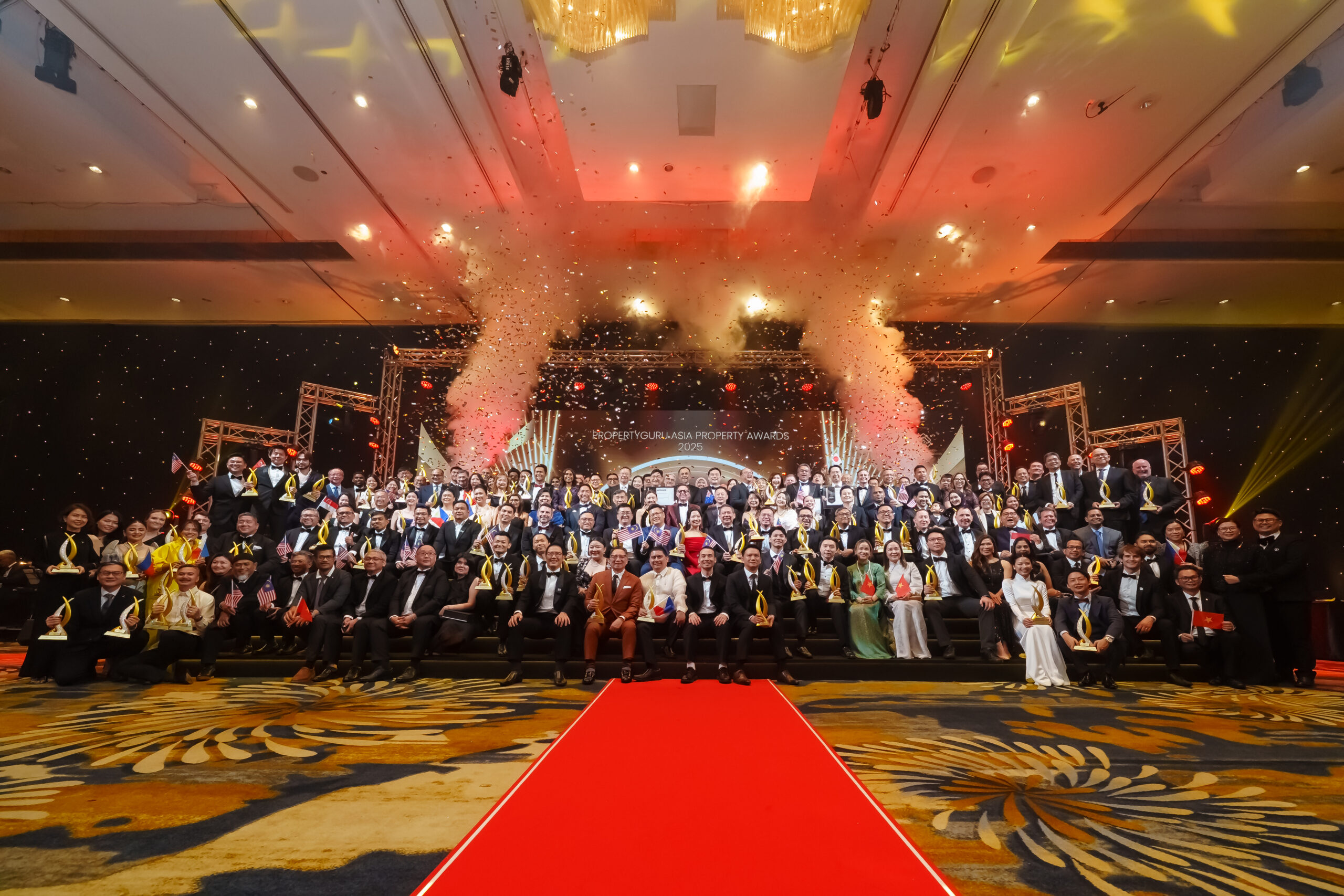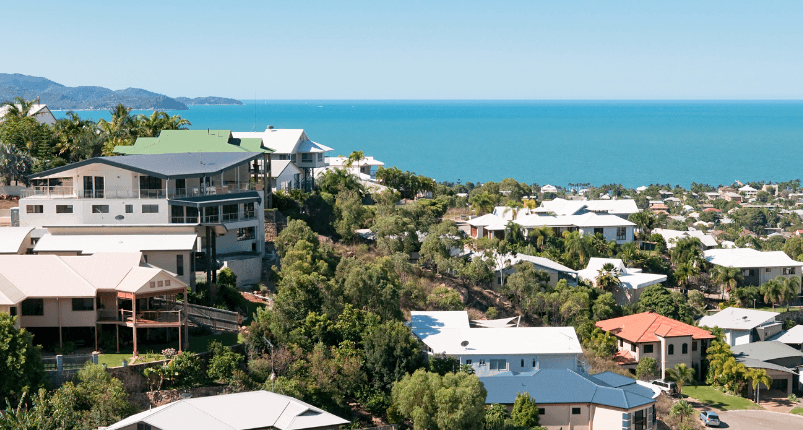- Project has won multiple awards
- Target audience were locals looking to downsize
- Designed by Hillam Architects
Eden by Hillam Architects is borne of the experimentation of Floreat’s past. The success of the apartments is not only in its functionality and built form, but also in its careful response to the context and characteristics of the locale.
Many Perth architecture enthusiasts have spent time wandering the winding and scenic streets of Floreat in search of hidden gems of the late twentieth-century, post-modernist style.
Floreat established itself as the playground for post-modernist experimentation from the late 1950s and has been the grounds for some of Perth’s most notable residential architecture since. While these stunning examples of fusion between architecture and landscaping are desirable, the ever-increasing sprawl of Perth prompts a new experiment – medium-density infill.
David Hillam, Principal of Hillam Architects, explains that the target audience and demographic for Eden were locals of the area who were looking to downsize. The aim of the project was to deliver a residential model that offered a variety of spacious apartment layouts that featured high-quality living spaces and engaging communal amenities.
Sited on the same grounds as the old Commonwealth Stadium stands, Eden overlooks the foreshore of Perry Lakes and the surrounding reserve. While there is a visual delineation between the lush native landscaping and built form by the avenue that separates them, there is a thoughtful consideration toward the transition between the two.
A generous verge along Meagher Drive is scattered with native landscaping, large trees, stepping-stones, and large concrete planter boxes – providing residents with their own personal gardens that also offer a more subtle solution to privacy screening. The articulation of landscaping continues beyond the ground plane – planter boxes on each residential balcony provide climbing landscaping which, from the outlook, seem to blend with tree canopies of the adjacent reserve.
The picturesque view toward the reserve has been amplified through considerate design to become a feature that can be shared and enjoyed by all residents. “There was the potential for additional apartments to be incorporated, but we wanted to take the opportunity to give back to the community,” David explains.
A wide opening on the west-facing elevation of the first floor gives space to an array of communal facilities, including a sunset terrace, dining room, kitchen, and wine cellar. The palette, while sophisticated and practical, is a respectful homage to the mid-century style, familiar in the locale – warm timber, distinctive off-form concrete, and subtle motifs in bronze.
This open-air communal alcove navigates inward toward the focal point of the project – the large central courtyard. Accompanied by a lap pool, spa, and landscaping, this space leads out to additional facilities including a sauna, steam room, gym, and library. While the space provides avenues for leisure and engagement by the residents, it also allows for ample access of natural light and ventilation to the innermost apartments.
The solicitous attention toward communal amenity is carried through and realised in each apartment allowing residents to generate their own bespoke style of space and living. Spacious living areas spill out toward generous balconies through stately heights of glazing. Many of the external living areas feature glimpses of the dynamic off-form concrete canopies that rise over each elevation of the building, which complement the bronze-finish screens and planters.
So, if you do find yourself venturing out on a Sunday afternoon with coffee in hand, exploring the assortment of design exemplars that Floreat has on offer, be sure to navigate toward Perry Lakes along the way to appreciate the quality architectural spaces and detailing that Hillam have produced.
~~
Written by Ric Maddren. Photography by Joel Barbitta.
This story was originally published in The Architect magazine, an official publication of the Australian Institute of Architects. It has been edited for republication by The Property Tribune.
The Property Tribune thanks the Australian Institute of Architects for the opportunity to republish the work, and shine a light on Australian architecture.
































