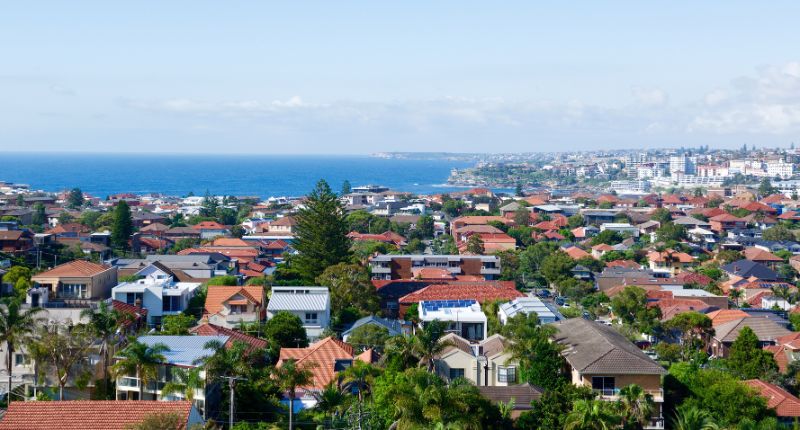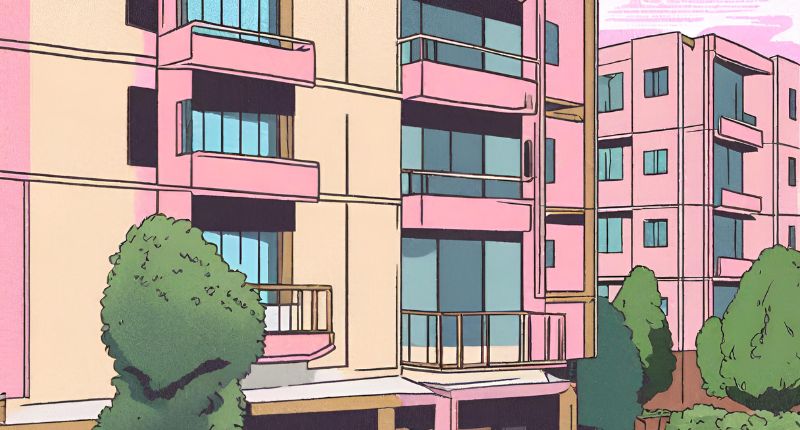- $315M project located in Melbourne's CBD
- Houses 172 hotel rooms, and 795 premium apartments
- Construction met unique challenges, including changing floor plates and cantilevered slabs
The skyscraper is often a functional melange of right angles and straight walls, with some buildings occasionally standing out because they’ve been punctuated with a flourish of colour or the aggressive use of angular forms.
A new tower in Melbourne’s CBD has adopted a distinct ‘wave-like’ curved facade, differentiating itself from surrounding buildings, and is located on the corner of Spencer and Bourke Streets.

Work on the project spanned more than four years and according to Multiplex over
1,000 people at any one time worked on-site throughout construction.
“What has been achieved by Multiplex working collaboratively with Fragrance Group,
ACCOR, architects Elenberg Fraser, international interior designers Greymatters and
PDS Group in bringing the Premier Tower MOVENPICK food & beverage concept to
fruition despite COVID has been a major achievement and testimony to
determination, grit and a ‘can do’ approach of the project team,” said Pieter van
Rensburg Director of PDS Group and project lead on the project.
Design
The architects said of the design on its website:
“This might be the first time you’ve heard us say this but at our mixed-use project at 134-160 Spencer Street there’s actually less than meets the eye.”
Elenberg Fraser Architects
“Well, kind of. It’s true that the responsive approach to precinct regeneration sets a new bar for mixed-use developments.
“We could even say that this building, which sits directly in front of Southern Cross station – the first thing people see when arriving – will anchor the increased westerly shift of the CBD, heralded by the regeneration of Docklands, Fishermen’s Bend and Southbank.”

The first thought that comes to mind is that the wave-like facade may be taking cues from the roof of the Southern Cross station just opposite the tower.
The architects said of the design:
“… the form does pay homage to something … aesthetic – we’re going to trust you’ve seen the music video for Beyoncé’s Ghost. “
Engineering
Construction was a challenge met with multiple innovations. Multiplex had to develop and implement various techniques to provide added protection to the public and the busy CBD intersection as construction progressed above, including the use of the customised retractable cantilevered protection deck at the top of the podium.
The wave-like design also presented several challenges to construction, with the changing floor plates and cantilevered slabs requiring innovative approaches to support both formwork and installation of the façade.

Architects Elenberg Fraser noted on their website: “The complex form – a vertical cantilever – is actually the most effective way to redistribute the building’s mass, giving the best results in terms of structural dispersion, frequency oscillation and wind requirements. Art and science? You betcha.”
The apartments
The $315 million Premier tower will be home to 172 hotel rooms, with facilities including a pool, lounge, restaurant and bar.
Premier Tower sits above this with a total of 795 premium apartments in a range of one, two and three-bedroom configurations, and resident facilities include an indoor heated pool, sauna and steam rooms, gymnasium and yoga, barbeque areas, virtual golf, billiards/poker rooms, karaoke, private dining facilities and theatre rooms.









